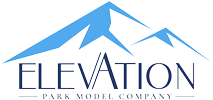Standard Features, 7-Series
Construction
- Standing seam metal roof
- Anderson 100 Series Vinyl Windows (Black or White)
- 7/16” OSB Roof Decking w/ Ice & Weather shield
- 2×6 Perimeter Fascia
- Engineered Truss Rafters 16” o.c.
- 7′ Sidewalls w/ Cathedral Ceiling
- Fixed Side Overhangs
- Metal Underbelly
- Premium color Vinyl Siding w/50 Year Warranty
- Vinyl Shakes or Board & Batten – Front end & Dormers
- Fiberglass Insulation: R-11 Sidewalls, R-22 Floors, & R-33 Roof
- Zip systems OSB w/ built in vapor barrier
- Metal Strapping Connecting Sidewalls to Floor
- 2×4 Sidewall Studs 16” o.c.
- 10” Steel I-Beam Frame
- 2×6 Floor joists 16” o.c.
- Floor ductwork w/ perimeter registers
- 5/8” Decking w/ water sealant
- 6’ Vinyl Patio Door w/ Built in Blinds
- Customer selected front end window configuration
- Shed Dormers Entire Length
- Removable Hitch
- Metal Hurricane Straps
Standard Features
- 50 Amp Electrical cord (36’)
- Prep for Central Air
- Suburban 40,000 BTU Furnace
- 20-gallon electric W/H w/ lighted switch
- GE Appliance package w/ 22’ French door or Side by Side refrigerator, 30” Over the Range Microwave, & 30” Gas Range – (Black, Stainless Steel, or Slate)
- Black or Stainless apron sink, or Stainless undermount
- Kohler Industrial kitchen faucet w/ pull down sprayer
- Island w/ Bar Stools or Table w/ Chairs
- Black, Brushed Nickel, or Gold hardware
- Kitchen Island Pendant Lights
- LED lights under Kitchen Cabinets
- Plywood construction Custom high-end staggered cabinetry w/ Slow-close cabinet doors & drawers, 5-piece drawer fronts
- Real Hardwood trim package including: Cabinet crown, ceiling crown, Baseboard molding, window & door trim, & under Cabinet trim.
- Toe Kicks in Cabinetry
- Solid Surface countertops throughout
- Full height tile or stone backsplash
- Raised Panel Solid core Interior Doors
- Cordless 2” Blinds
- LED can lights throughout
- Can lights in front overhang
- Ceiling Fan w/Light – LR (BRM non loft only)
- Serta 60 x 80 Standard Queen premium mattress
- Lift up bed box
- 2 Night Stands in Bedroom
- Master BRM hanging wardrobe w/ drawer bank
- Full height Entertainment center w/ Fireplace & wood mantle
- Wood feature material on ETC & in Bedroom
- Recliner Chair
- Queen Hide a bed sofa
- 60” Shower w/ Deluxe glass door & 2 head rain system
- Single Lever Bathroom Faucet
- Stainless Steel Bathroom Sink
- Kohler Residential Elongated Comfort Height Toilet
- Power bathroom vent
- TV Jack in LR, BRM & Loft
- 55” LG Smart TV in Living room, 43” LG Smart TV in bedroom
- USB outlets in Kitchen, Bedroom, & Loft
- Porch Lights by Each Door
- Exterior 110 GFI outlet
- Fire Extinguisher
- Smoke & CO2 Detector

